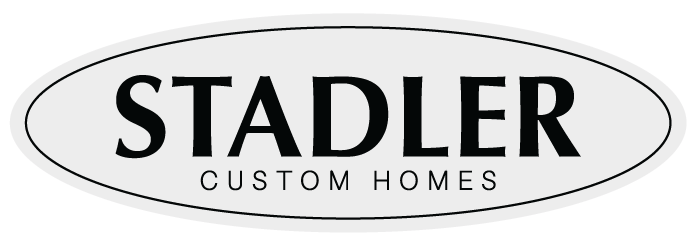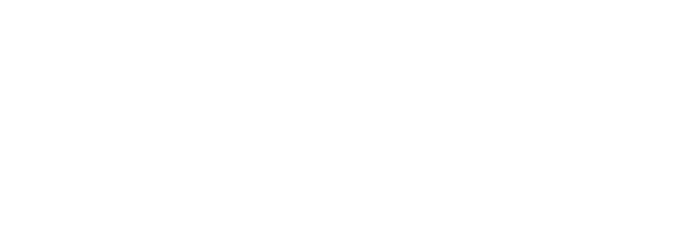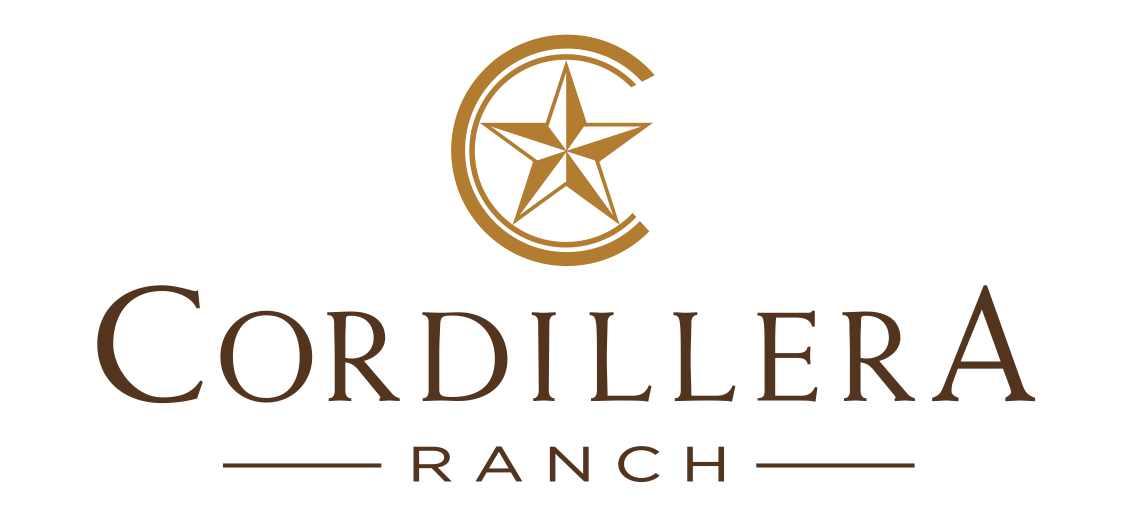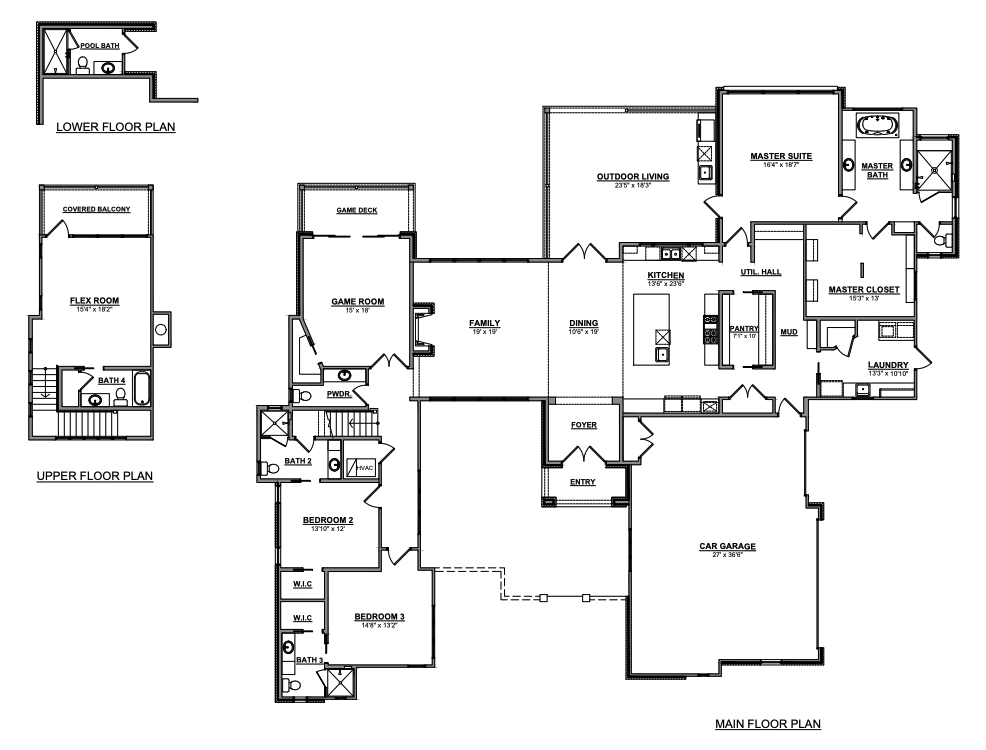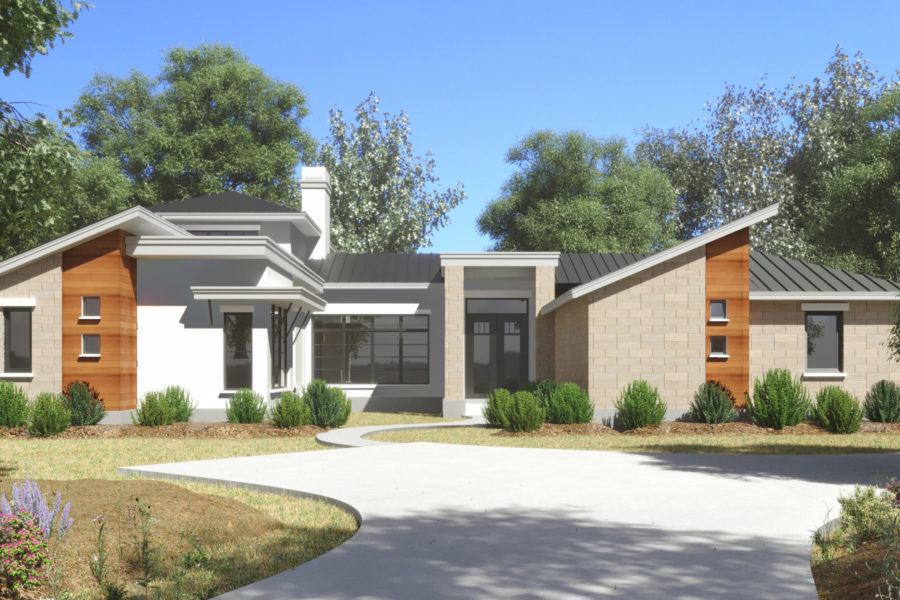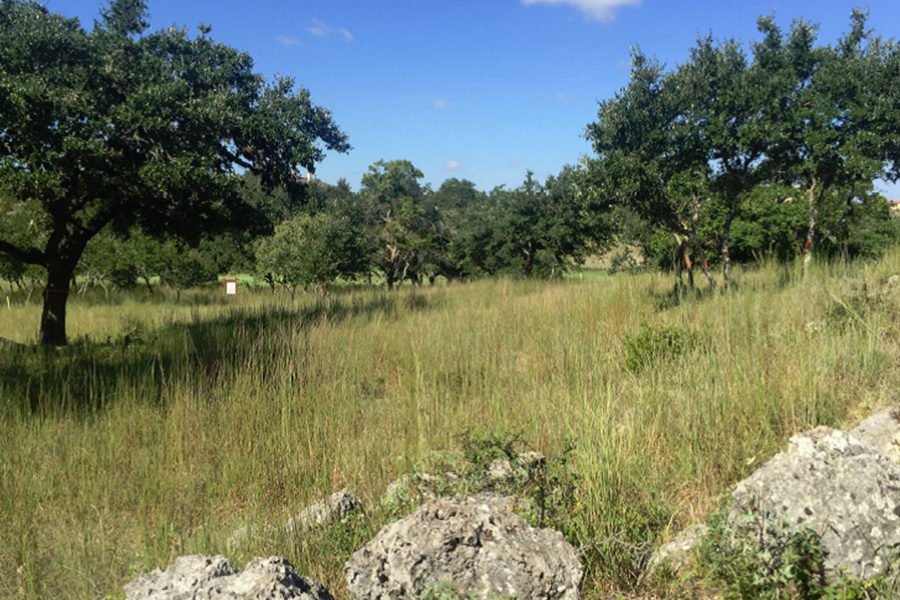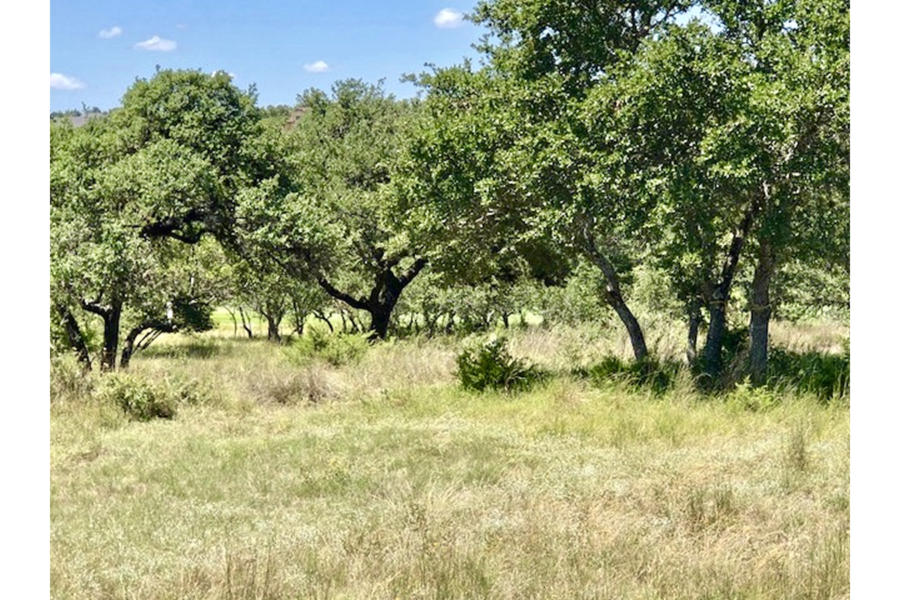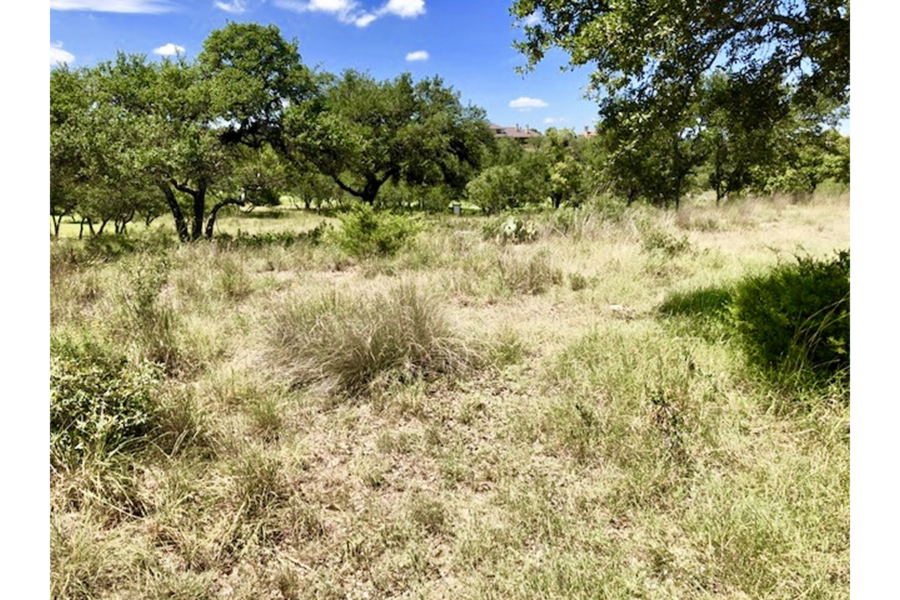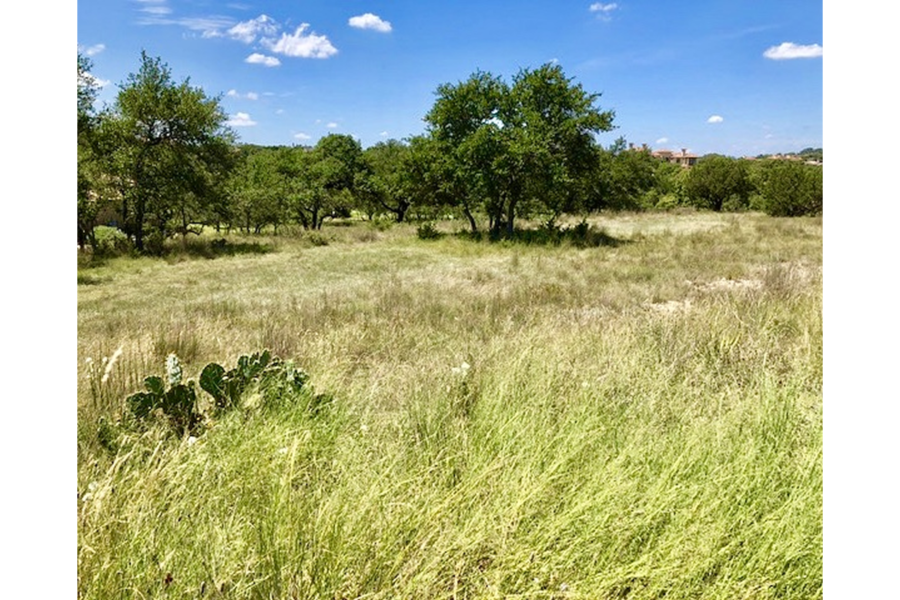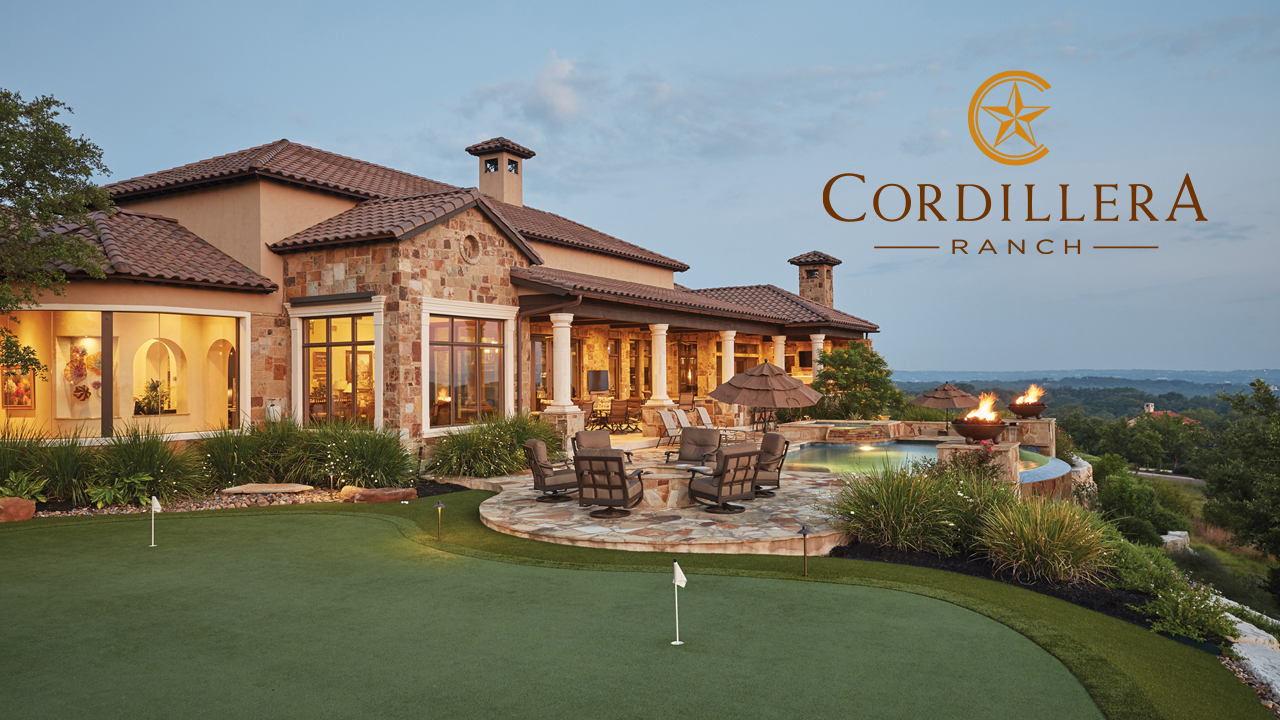20 Oakland Hills
Boerne, TX 78006
4,257
3
4.5
The Somerset
One of the newest additions to the Lifestyle by Stadler custom home portfolio is the Somerset. This two-story, three bedroom, five-bath beauty sits on a 1.15 acre lot bordered by stands of trees and adjacent to the golf course, with beautiful sunset views. Luxury touches abound within this transitional style home. Huge sliding doors framed in black bring the outdoors in, with abundant natural light accenting the main walls and ceiling painted in Sherwin-William High Reflective White. Being built on the corner of Oakland Hills and Clubs Drive, the Somerset has a projected finish date of July 2021. Other features include:
- Open floor plan
- Large Master Suite with Dramatic Accent Wall
- Flex Room with its own bath and covered balcony
- Spacious Media Room with Covered Deck
- Elegant Kitchen featuring Granite Countertops
- Stainless Steel Appliances
- Backyard Pool with Pool Bath and Shower
- 3-Car Garage
01. Research
We bring years of experience to bear in finding the right homesite and accompany you in discovering your dream home. Free of cost, we perform lot consultations for our potential clients.
02. Design
If you already have developed plans, we can start making selections, estimations, and bids! If you do not have developed plans, we are happy to connect you with a list of of accomplished architects!
03. Develop
Our construction team is one of the most experienced teams in Texas. We are on the cutting edge of custom home construction with extensive checkpoints throughout multiple stages of construction.
