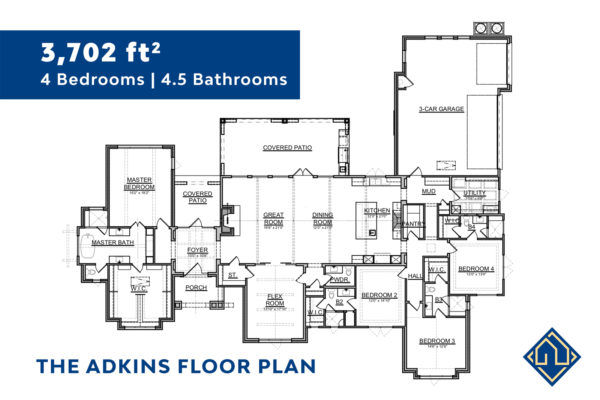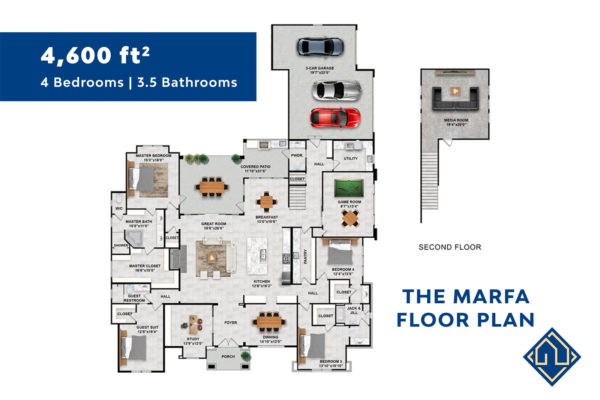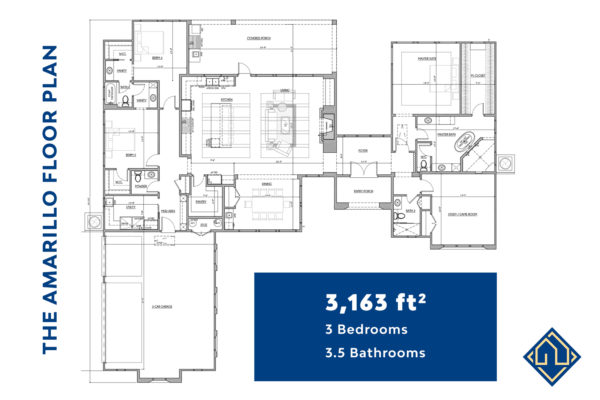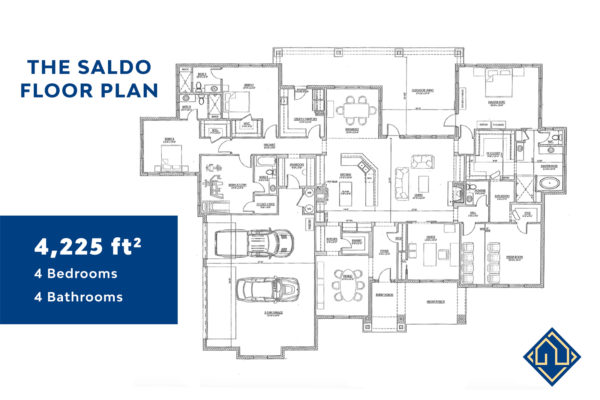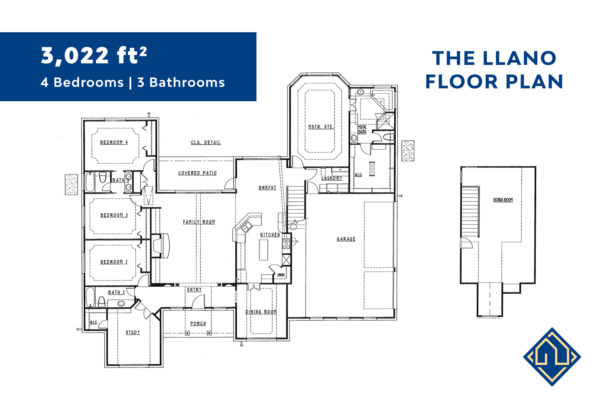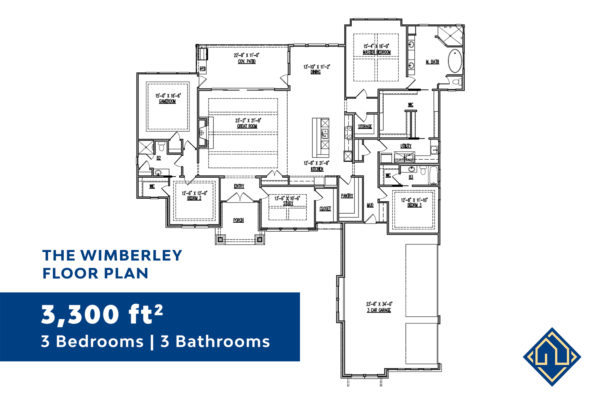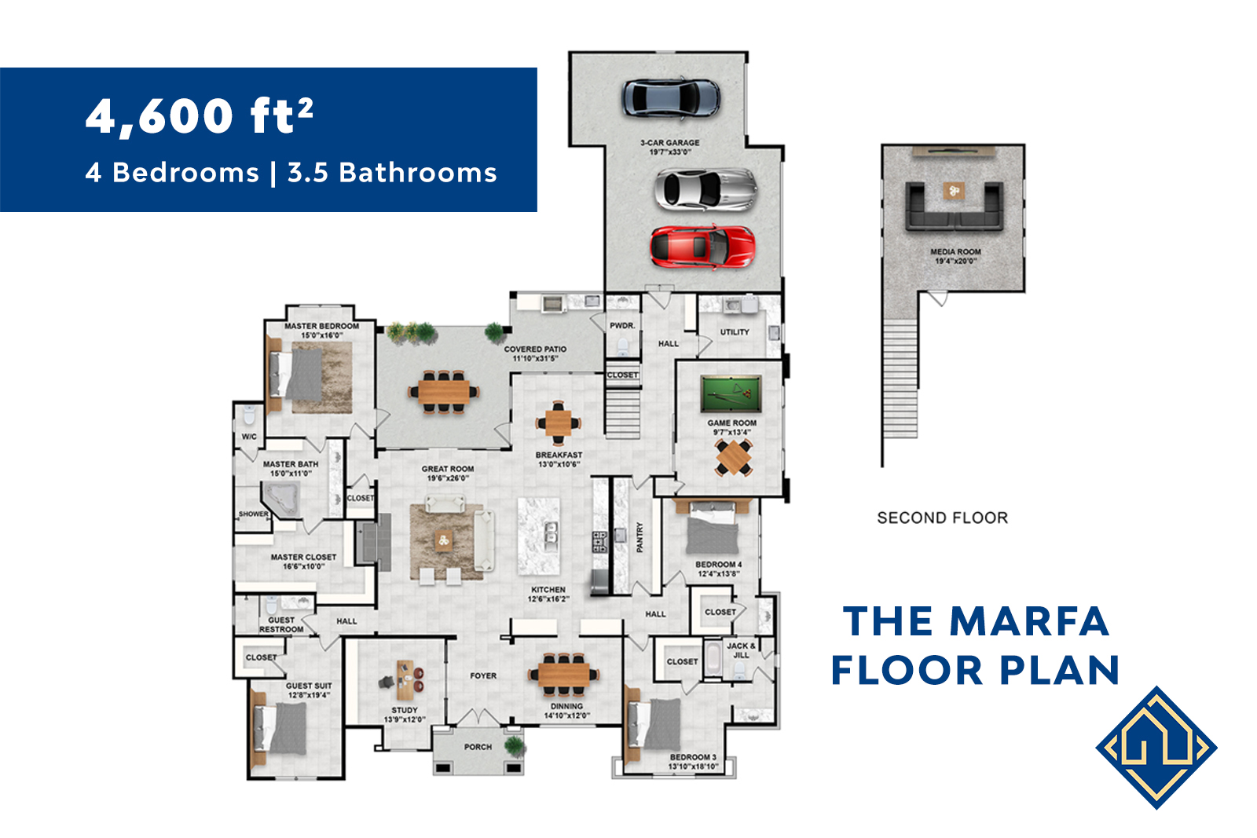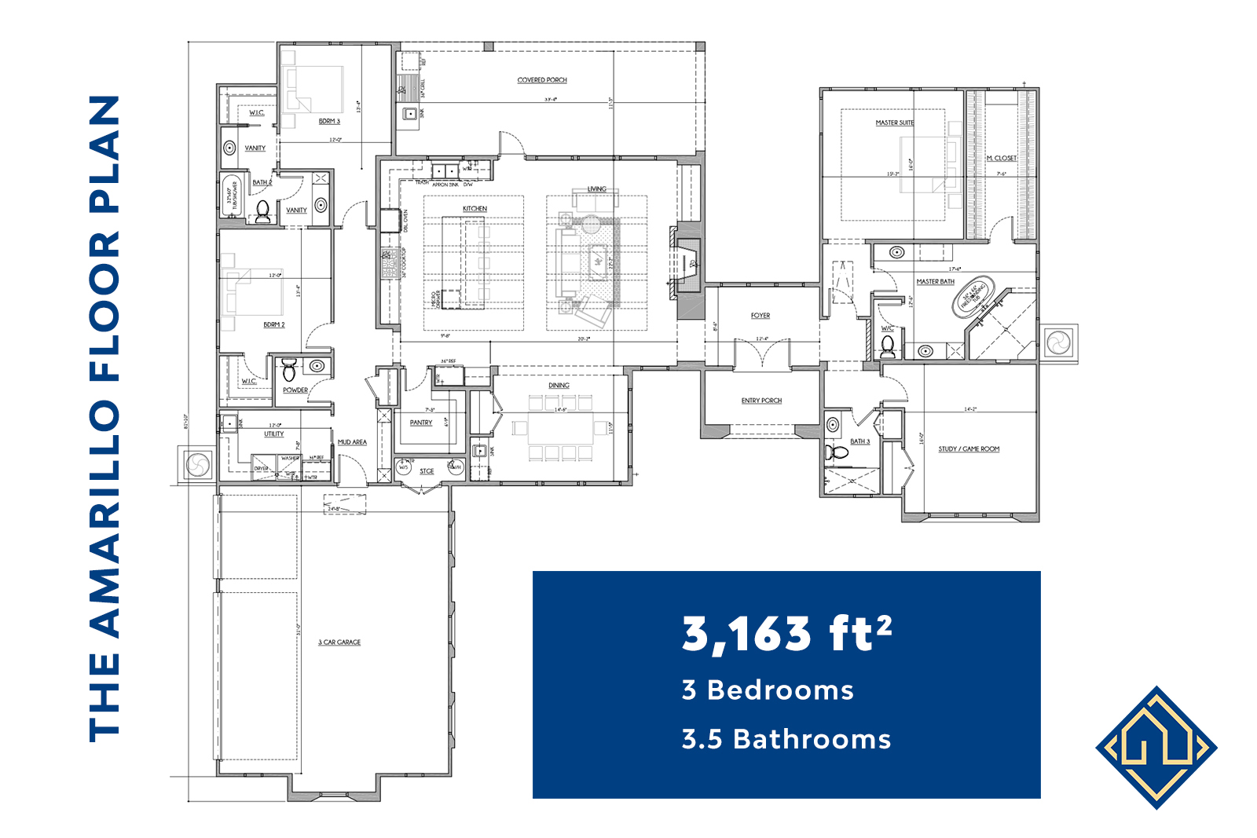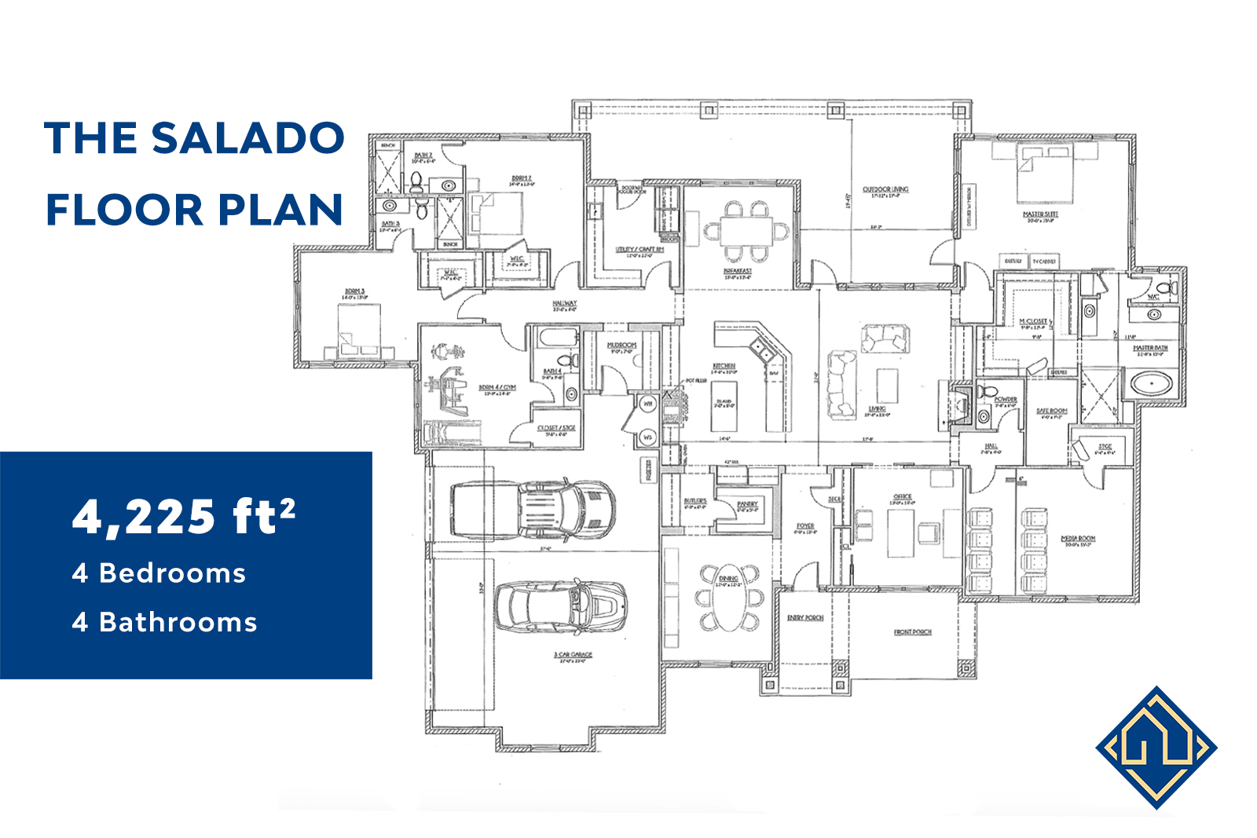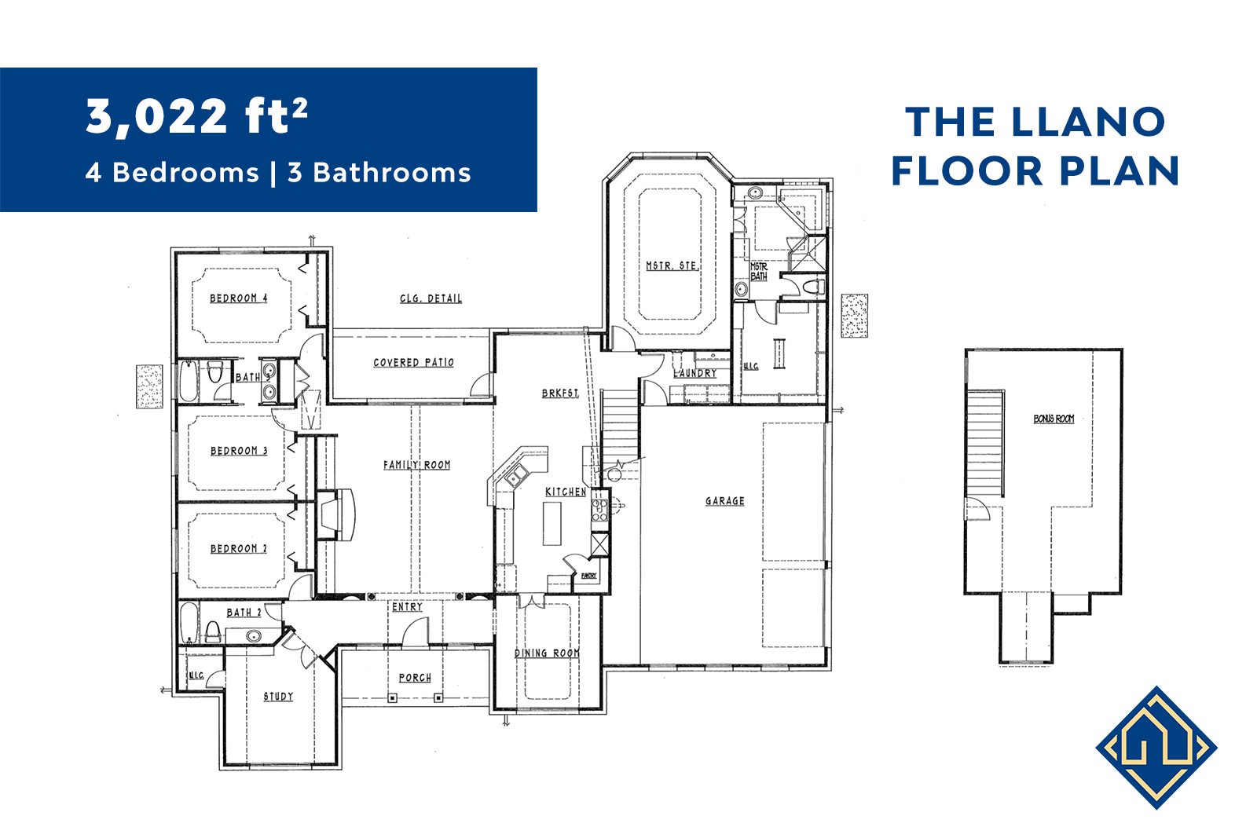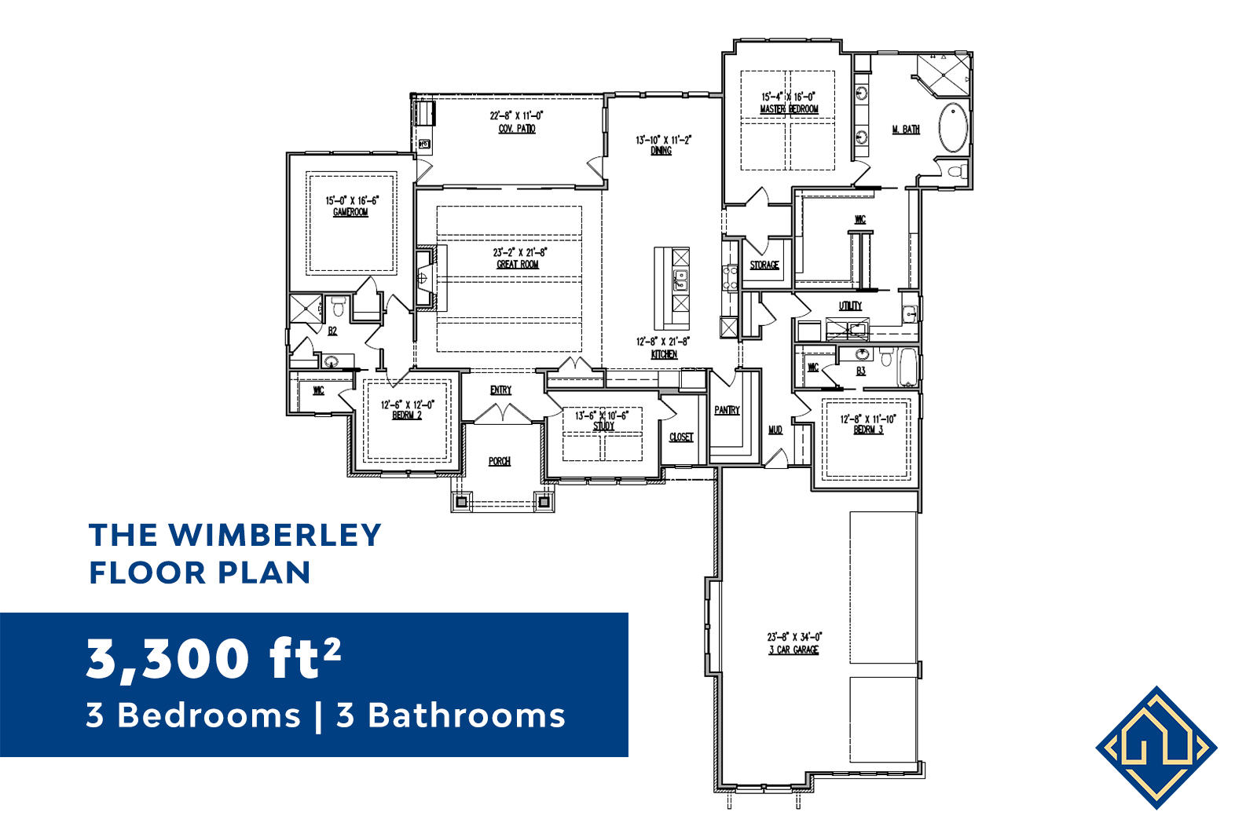Create your own floor plan or pick from one of ours! Take a look at our 4 Bedroom and 3 Bedroom floor plans, dimensions included. Each floor plan is named after a Texas Hill Country City! We hope these floor plans help you brainstorm your new custom home. Dream away and click on the photos to enlarge!
Floor Plans
ADKINS FLOOR PLAN
This floor plan was used in our project: The Modern Farmhouse. This custom home was built in the Springs of Cordillera Ranch, a premier neighborhood community in Boerne, Texas. Adkins is an open-concept floor plan and is 3,702 square feet. It has 4 bedrooms, 4.5 bathrooms, and a 3-car garage. To discuss the details of this floor plan. Connect with us!
MARFA FLOOR PLAN
Currently, we are building a model home in the Canyons at Scenic Loop. The Marfa Floor Plan will be used in this new home construction and is 4,600 square feet! It has 4 bedrooms, 4.5 bathrooms, a game room, covered patio and a 3-car garage. Connect with us to use this floor plan on your new custom home!
AMARILLO FLOOR PLAN
The Amarillo Floor Plan will be used in our Lifestyle by Stadler model being built on lot 4 at the Springs of Cordillera Ranch. Measuring 3,163 square feet, this home is perfect for a family of 3 or 4. It has 3 bedrooms, 3.5 bathrooms, a game room, as well as a covered patio! If you are interested in this floor plan, connect with us today!
SALADO FLOOR PLAN
The Salado is a large family-sized home with 4 bedrooms and 4 bathrooms. The floor plan is 4,225 square feet and boasts many unique spaces, such as a safe room, mud room, and large media room. If you would like to discuss the details about this floor plan or create something similar, connect with us today!
LLANO FLOOR PLAN
The Llano floor plan is one of our mid-sized floor plan options measuring 3,022 square feet. It has 4 bedrooms, 3 bathrooms, and a large study. To discuss the details about this floor plan. Connect with us today!
WIMBERLEY FLOOR PLAN
We are using the Wimberley Floor Plan in the construction of our Hill Country Transitional home. This home is being built in Vintage Oaks, a premier neighborhood community in New Braunfels, TX. The floor plan is 3,300 square feet and has 3 bedrooms and 3 bathrooms. It also has a game room, covered patio, and 3-car garage. To discuss the details about this floor plan. Connect with us today!


