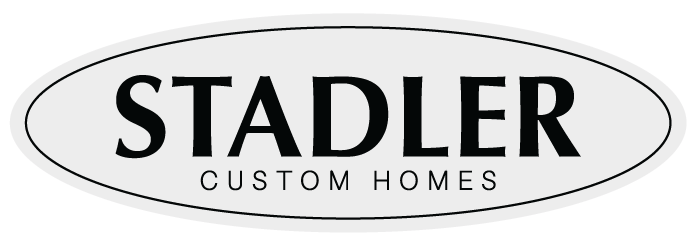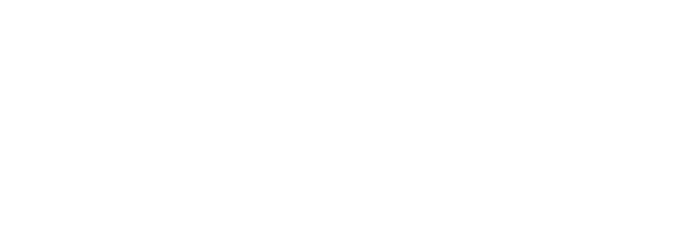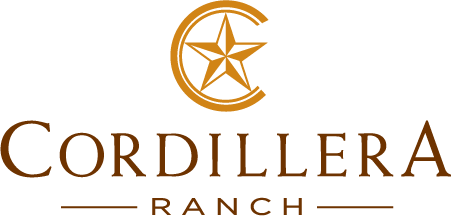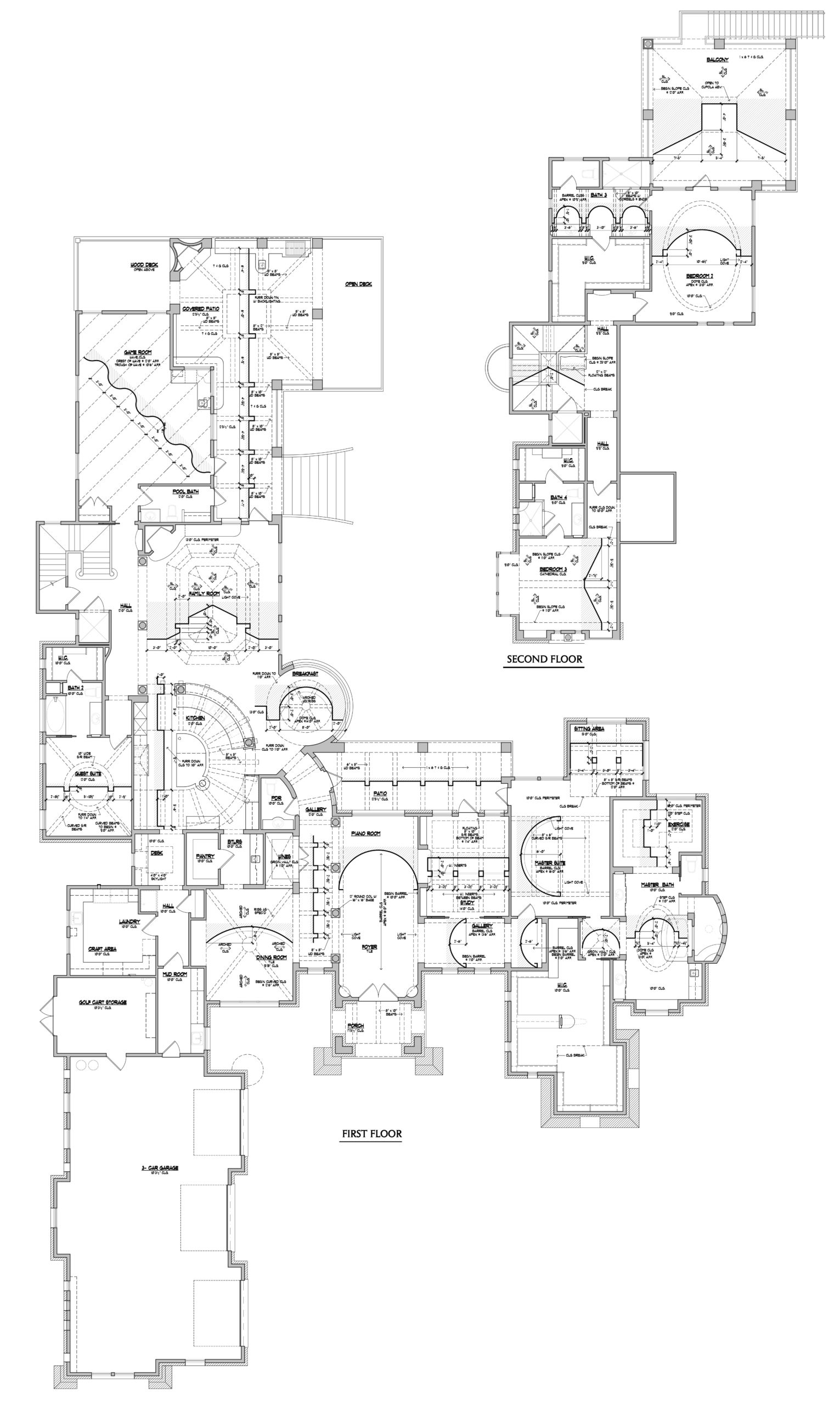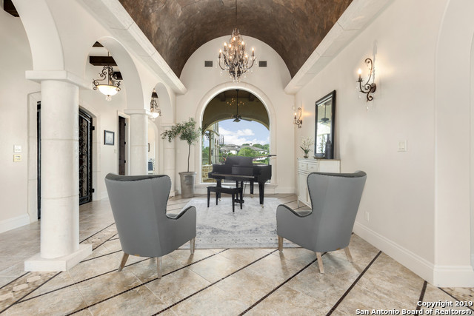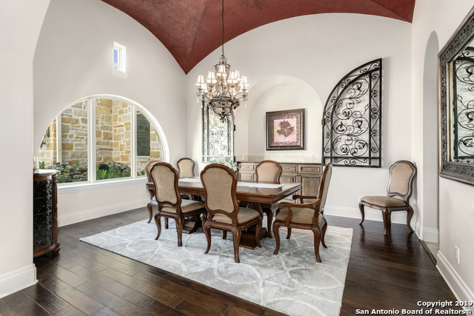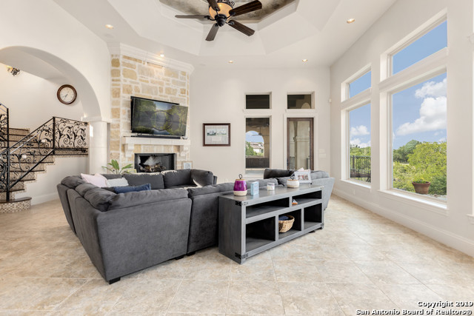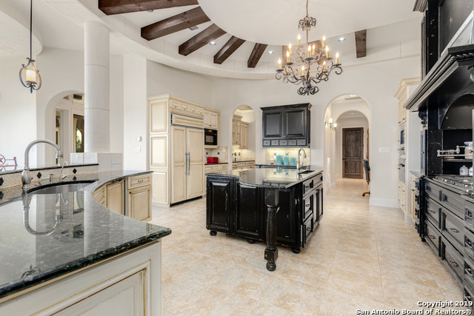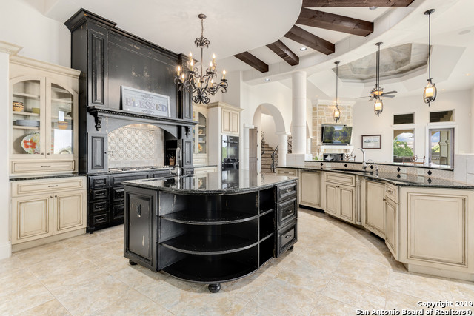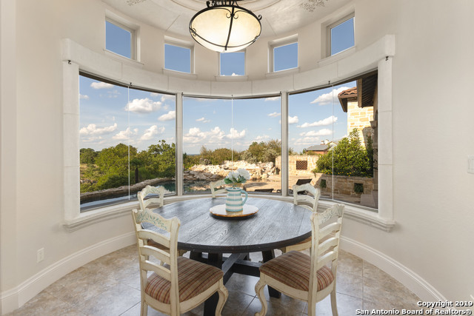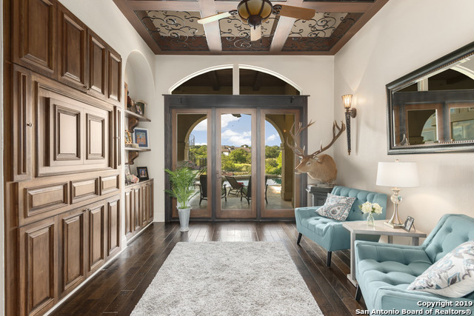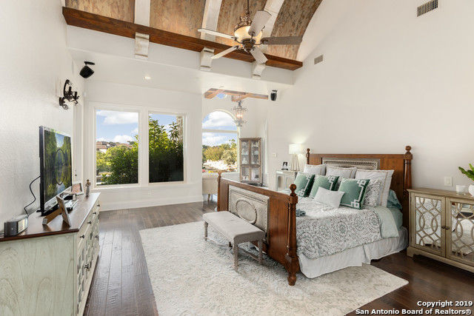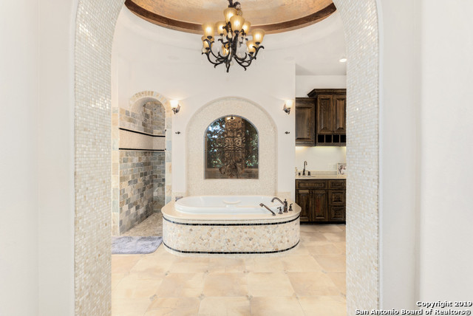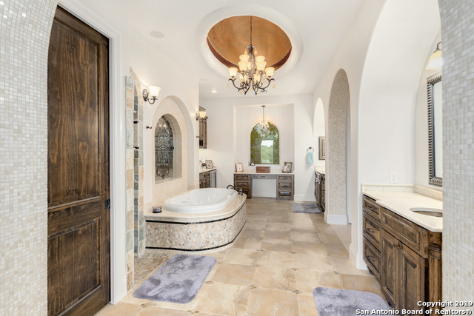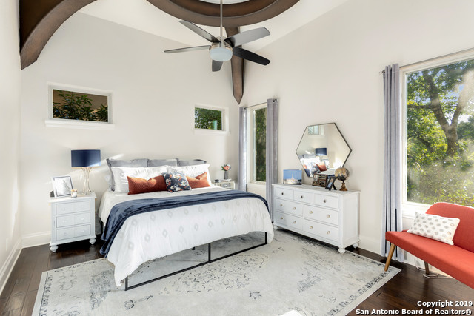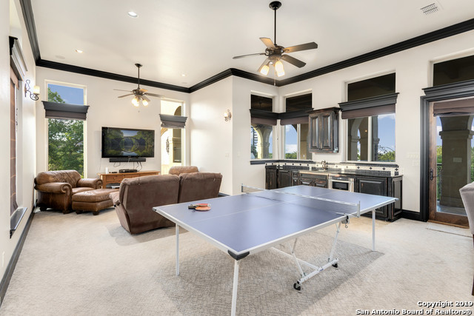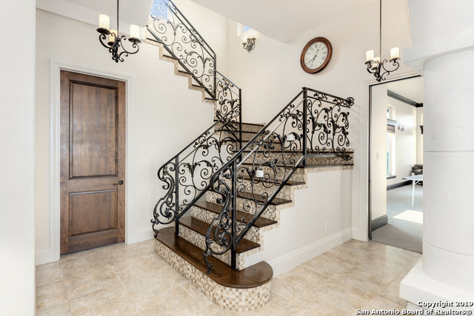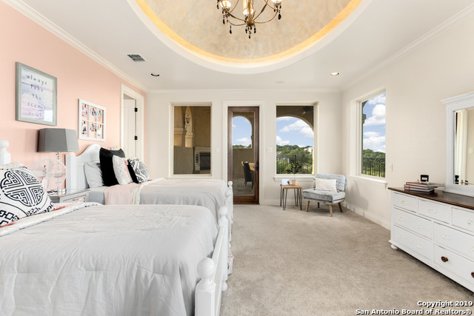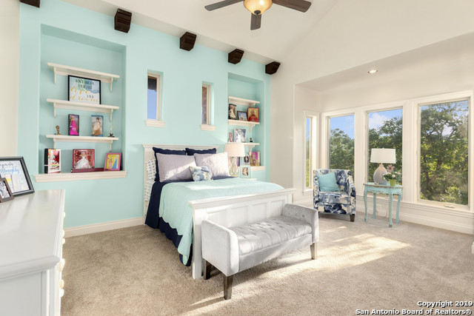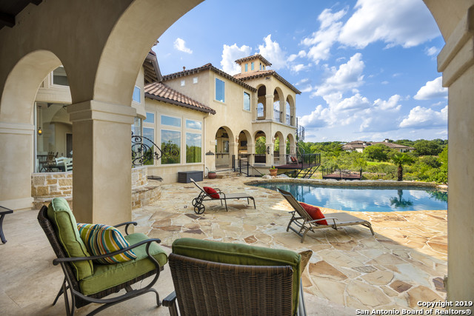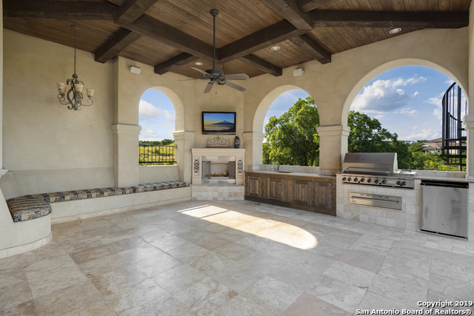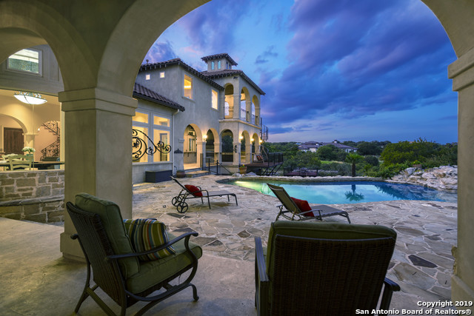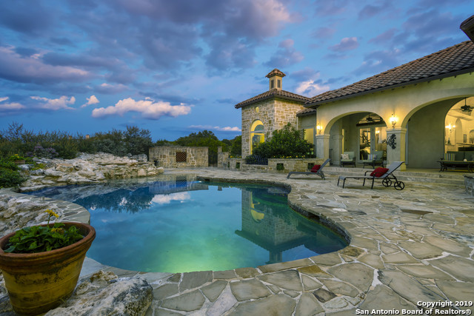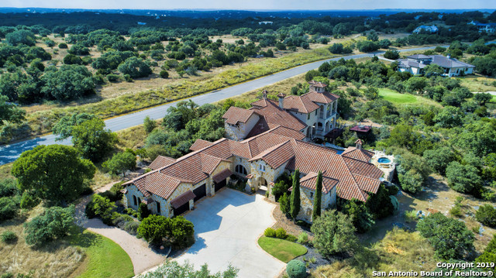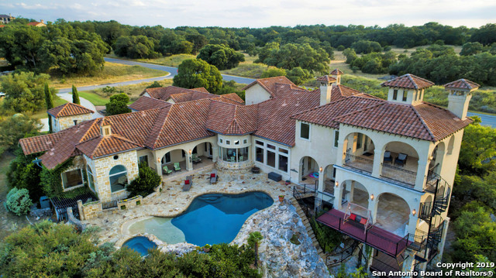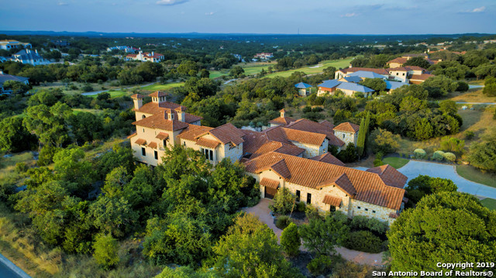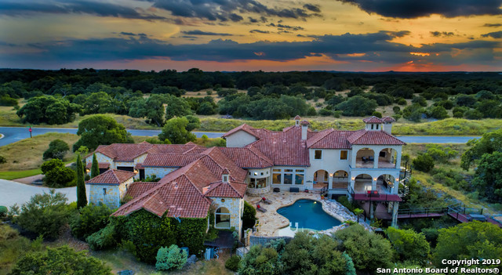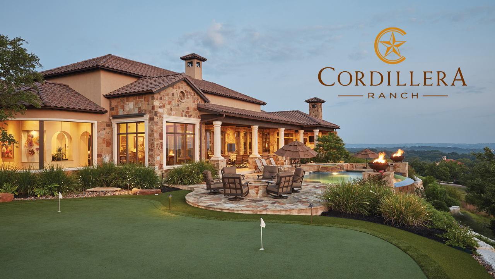25 Augusta
Boerne, TX 78006
7,300
4
4
The Tuscan Dream is a spacious home in Cordillera Ranch with views of the Jack Nicholas Golf Course and Hill Country beyond! The outdoor living area showcases a 3-level covered patio with an outdoor kitchen, beach entry pool, & hot tub. Inside features an opulent Master Suite with a fitness room, coffee bar, sitting area, spa inspired bath & enormous closet. An open floor plan, high ceilings & generous windows provide views through the home and to the beautiful outdoor surroundings. The great room, dining room, and game room with a secondary kitchen are downstairs. The elevator provides easy access to secondary bedrooms upstairs. Other features include:
- Mini master upstairs with a private patio
- Water features at front and backyard
- Child’s cubby or secret room off the kid’s room upstairs
- Wide-variety of Miele high-end appliances
- Wine room
- Master golf membership plus easy access to golf cart paths and clubhouse
- 3 tankless water heaters
- Central vac system
- 16 SEER HVAC units with electronic air cleaners (4 units)
- 3 car garage with a car lift, plus a golf cart garage
01. Research
We bring years of experience to bear in finding the right homesite and accompany you in discovering your dream home. Free of cost, we perform lot consultations for our potential clients.
02. Design
If you already have developed plans, we can start making selections, estimations, and bids! If you do not have developed plans, we are happy to connect you with a list of of accomplished architects!
03. Develop
Our construction team is one of the most experienced teams in Texas. We are on the cutting edge of custom home construction with extensive checkpoints throughout multiple stages of construction.
