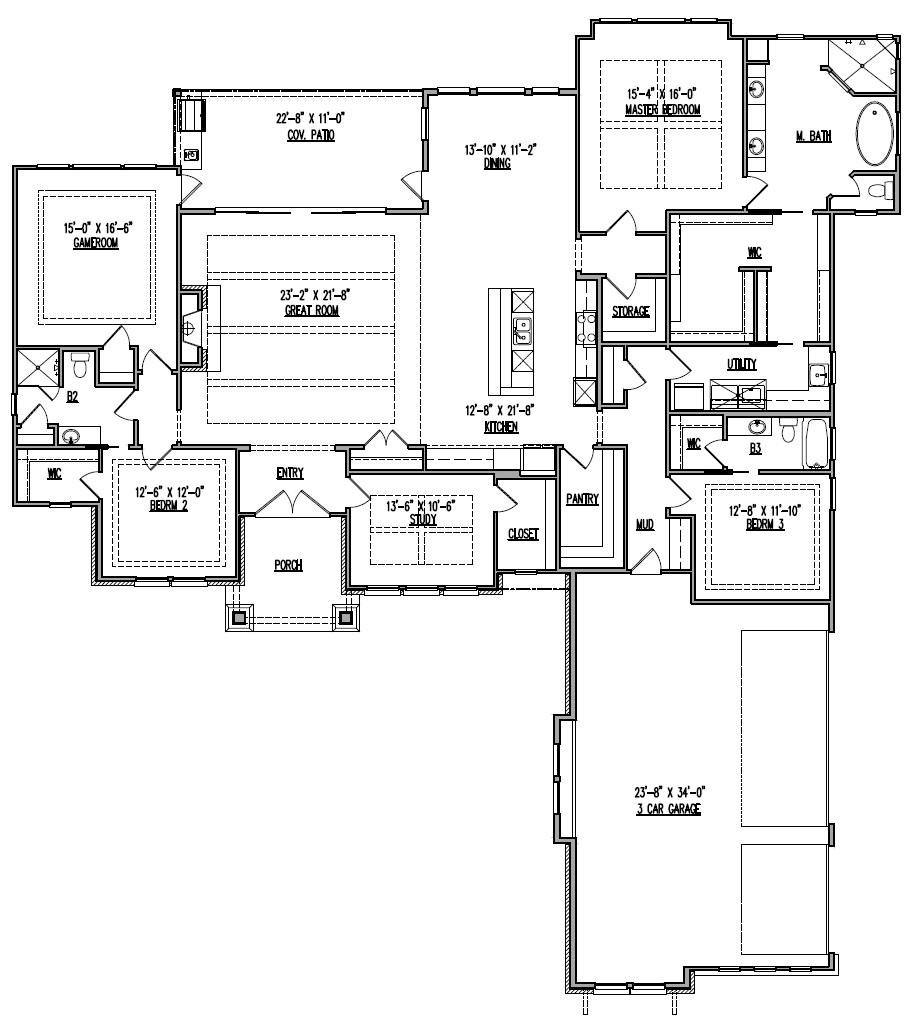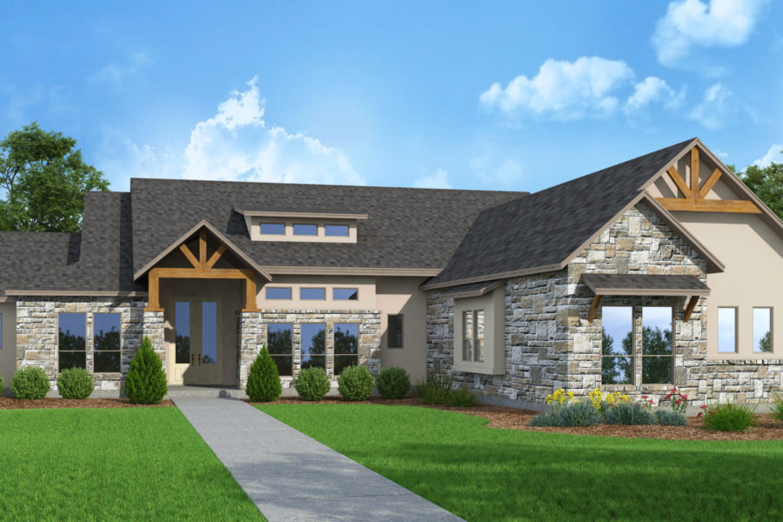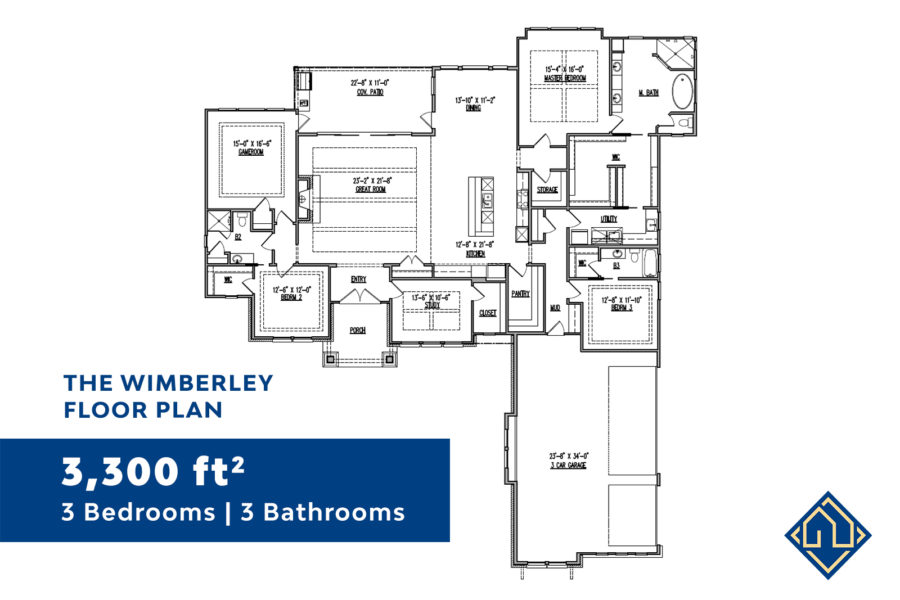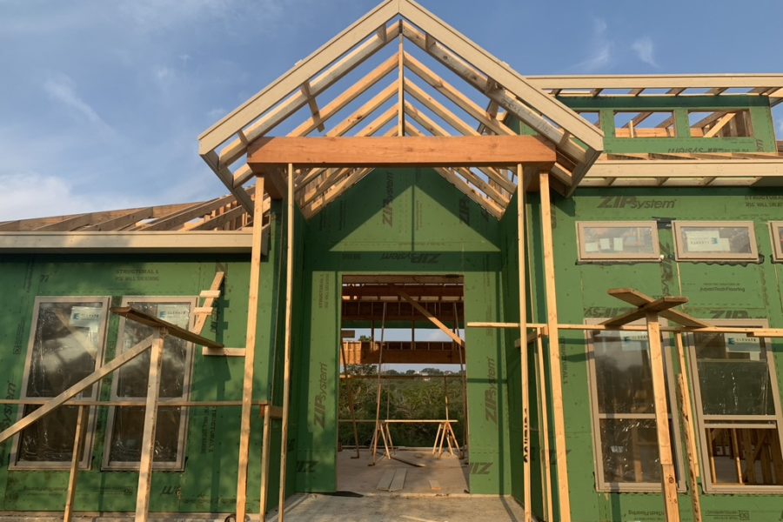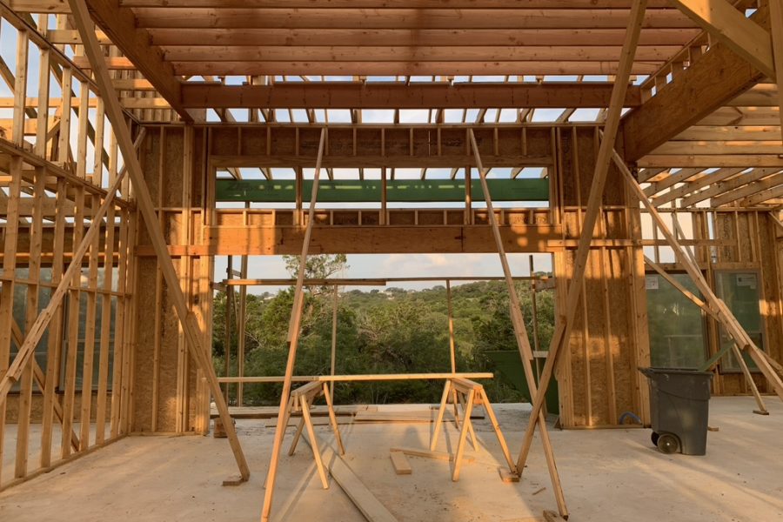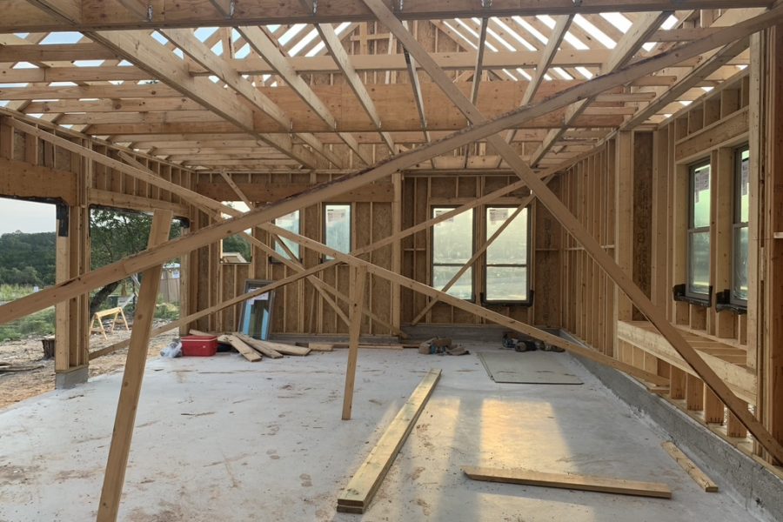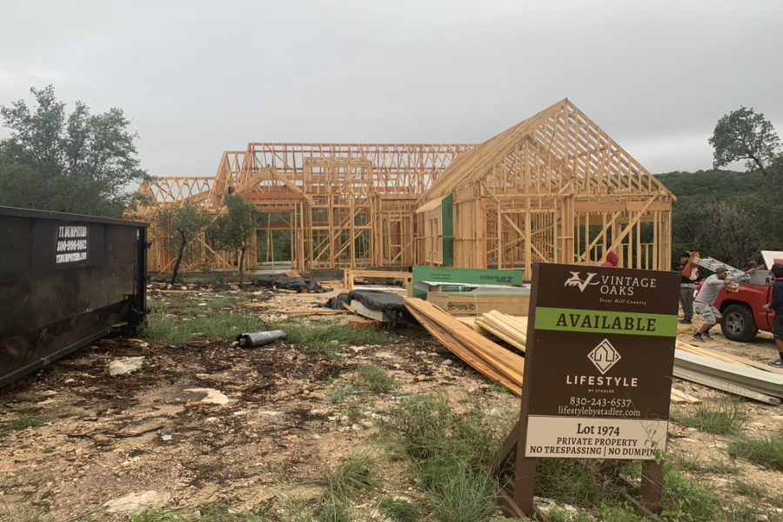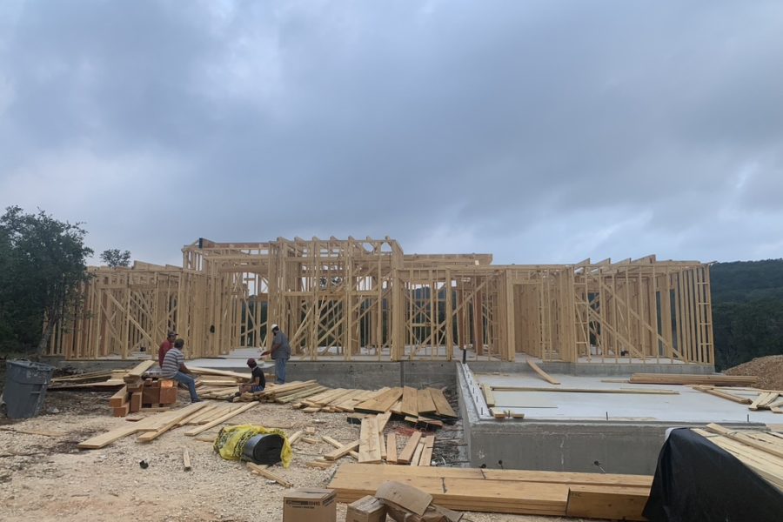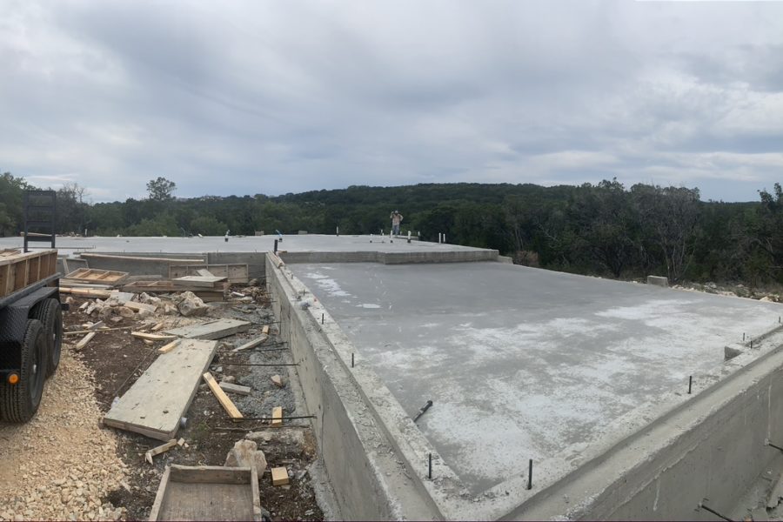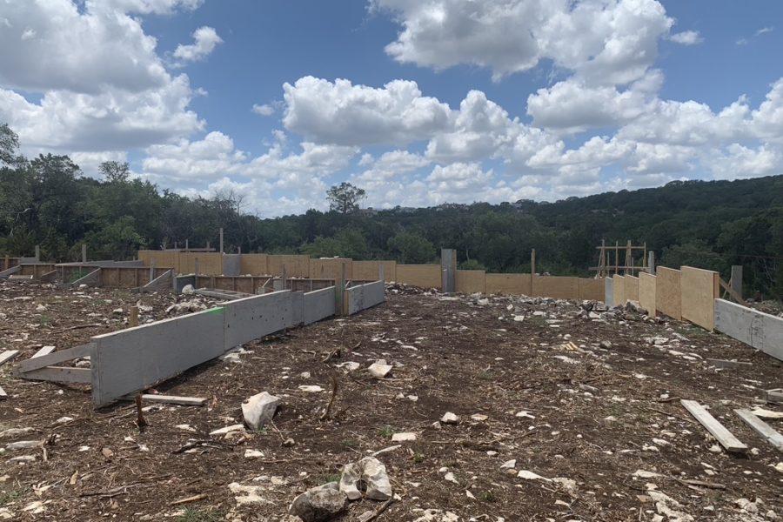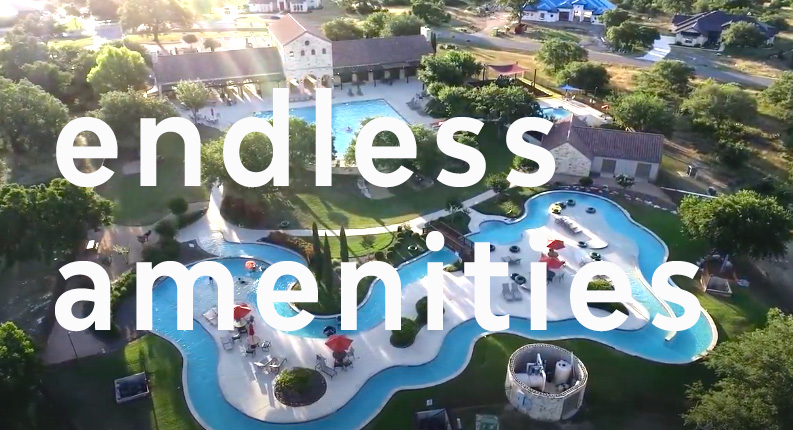314 Iron Hill
New Braunfels, TX 78132
3,300
3
3
This Lifestyle by Stadler model home boasts a Hill Country Transitional style with a stunning open floor plan. It features 3 bedrooms, 3 bathrooms, a game room, study, and an oversized 3-car garage. From the 10 foot double iron front doors to the elegant master suite with a freestanding tub, this home will not disappoint. Both the great room and game room open to the large covered patio with impeccable Hill Country views. The Kitchen enjoys all stainless steel appliances including a double oven and 6-top stove. Sitting on 1.26 acres in New Braunfels’ most premier neighborhood community, this home will go fast. Please contact us for more details on this high quality, luxurious home.
01. Research
We bring years of experience to bear in finding the right homesite and accompany you in discovering your dream home. Free of cost, we perform lot consultations for our potential clients.
02. Design
If you already have developed plans, we can start making selections, estimations, and bids! If you do not have developed plans, we are happy to connect you with a list of of accomplished architects!
03. Develop
Our construction team is one of the most experienced teams in Texas. We are on the cutting edge of custom home construction with extensive checkpoints throughout multiple stages of construction.



